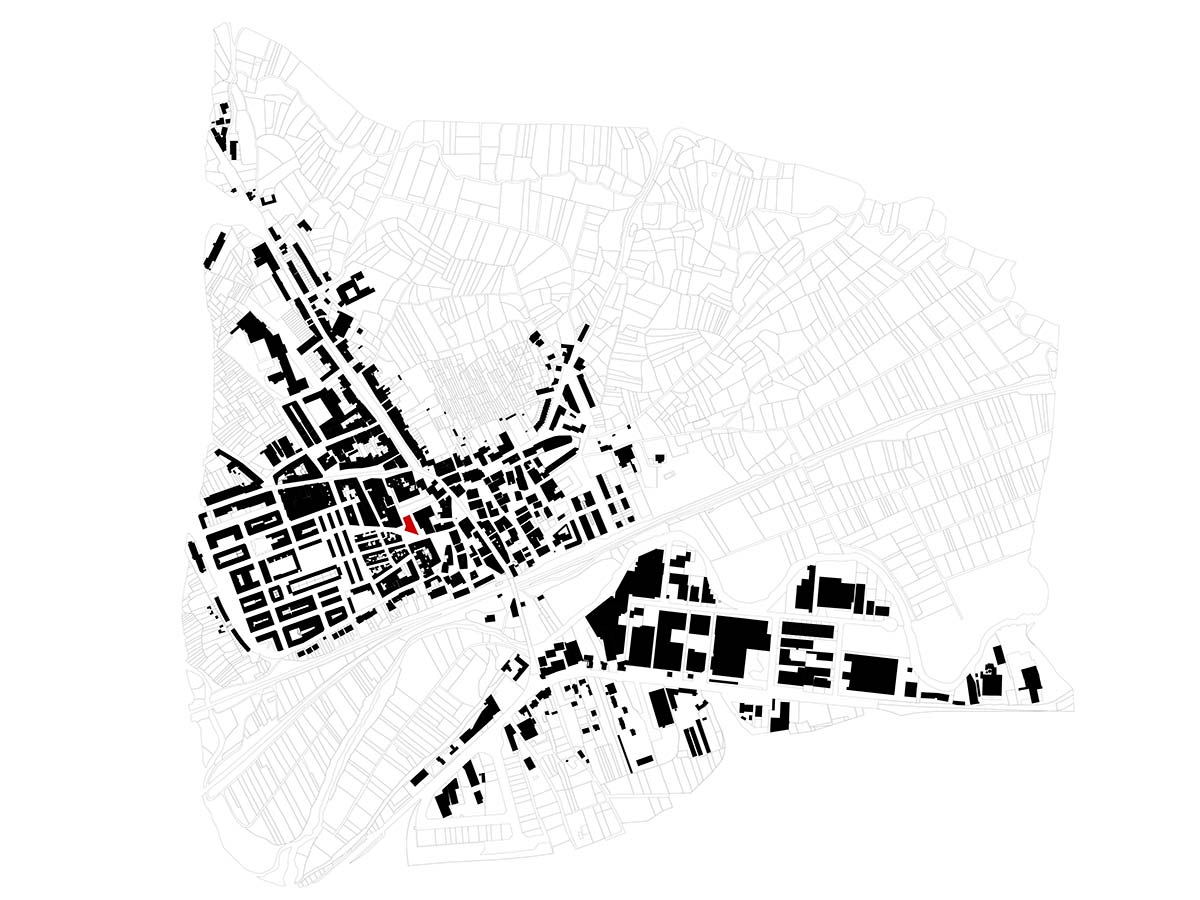
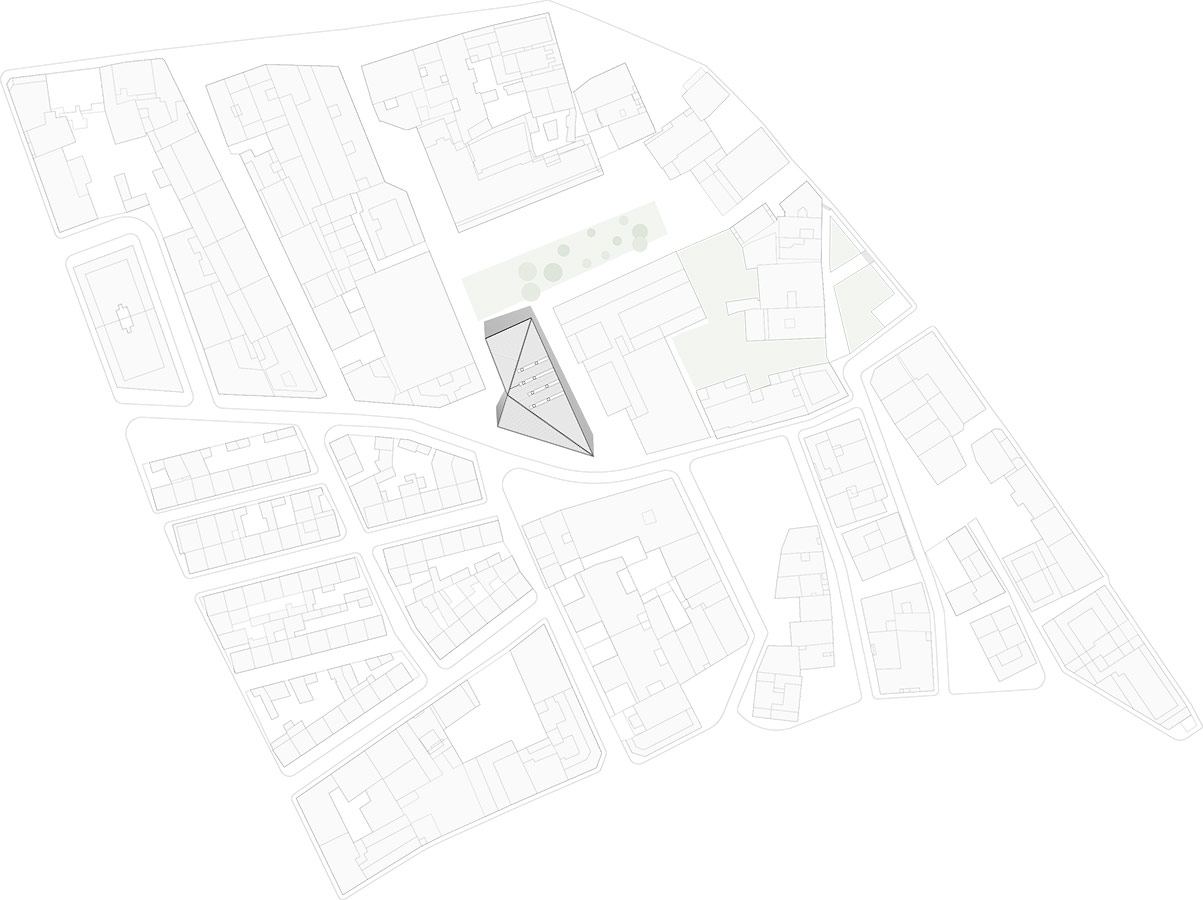
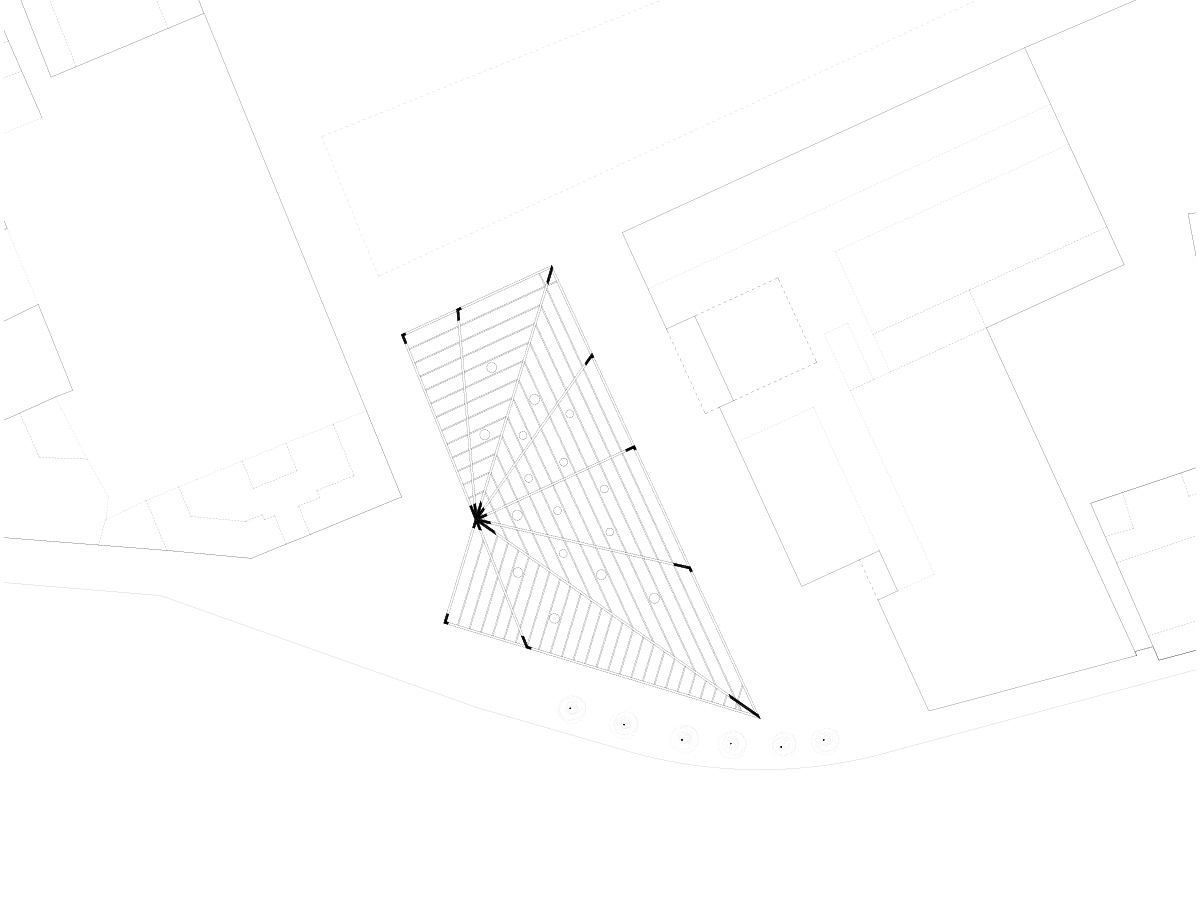
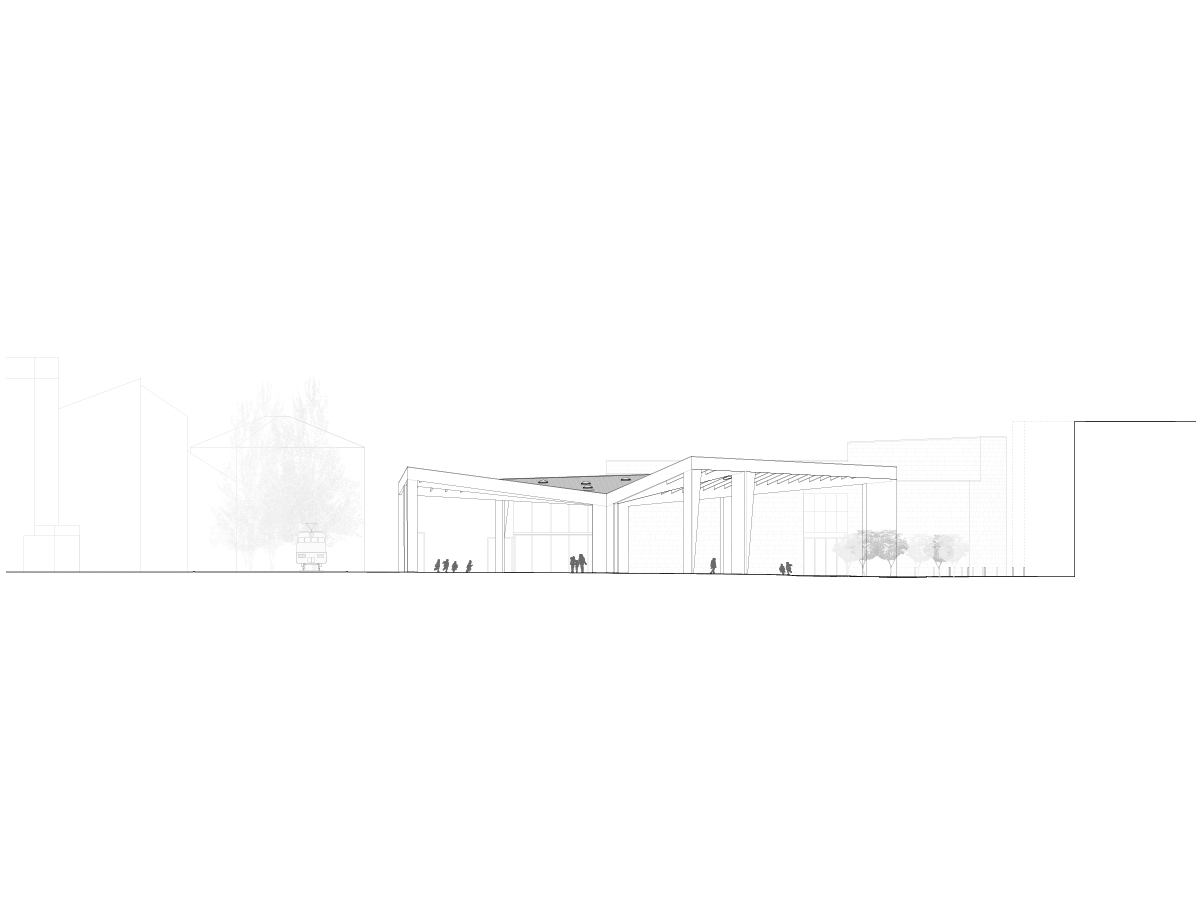
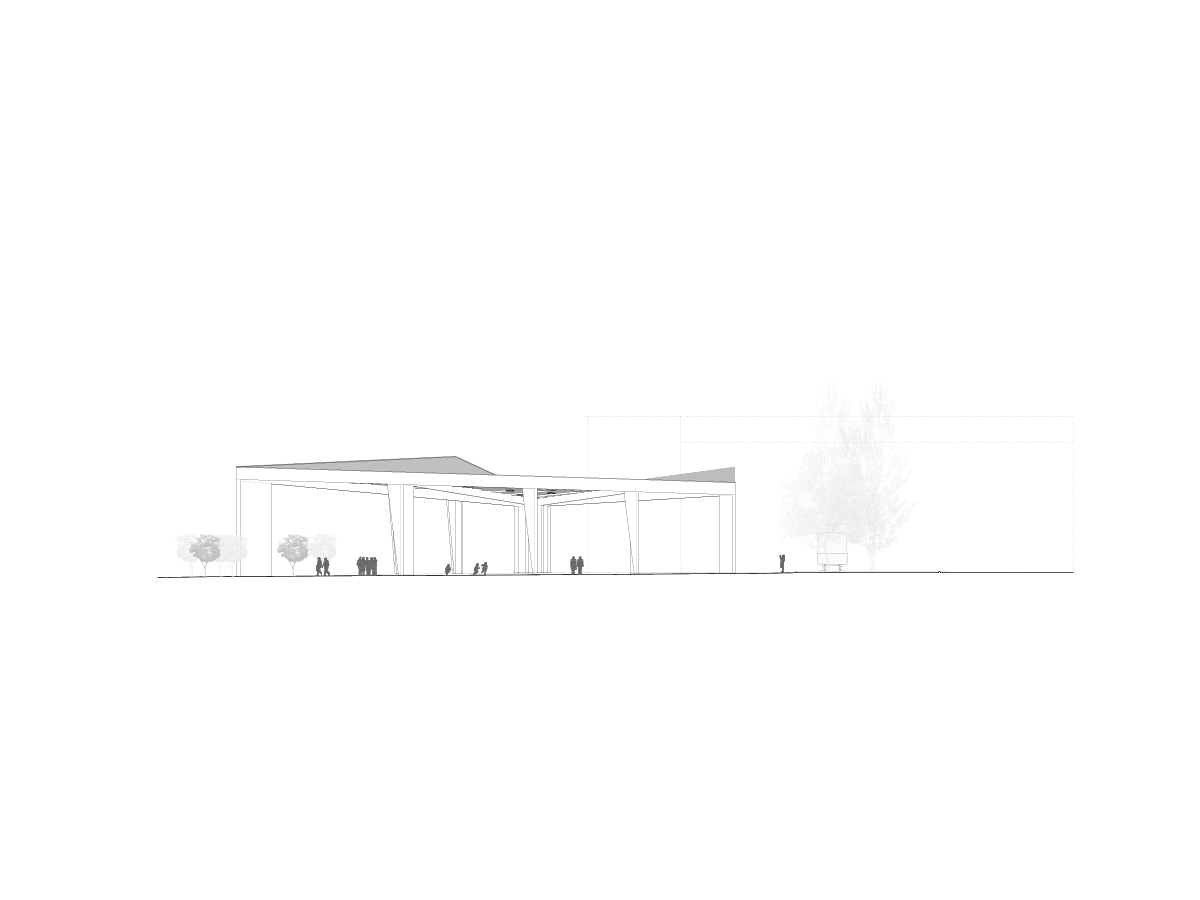
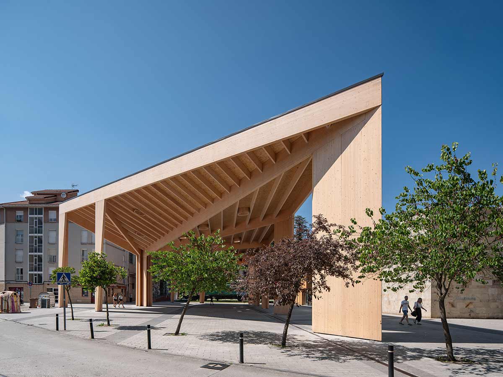
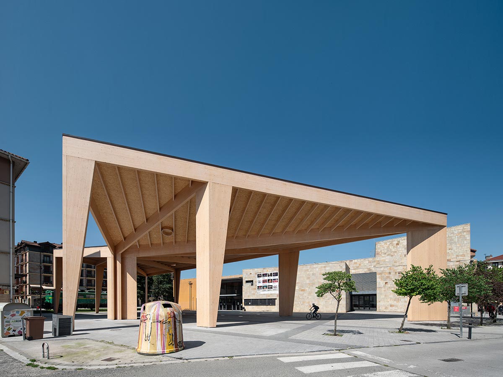
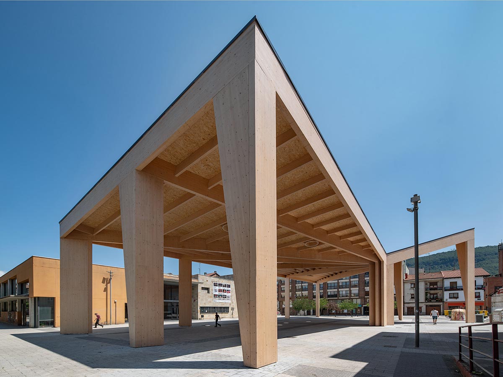
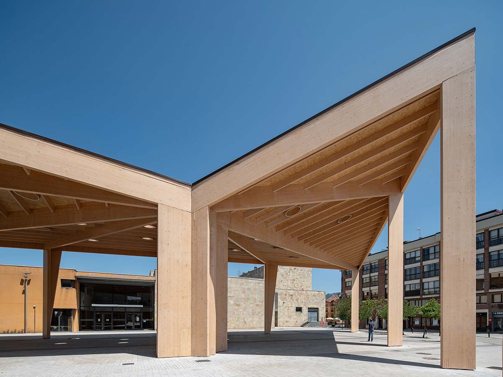
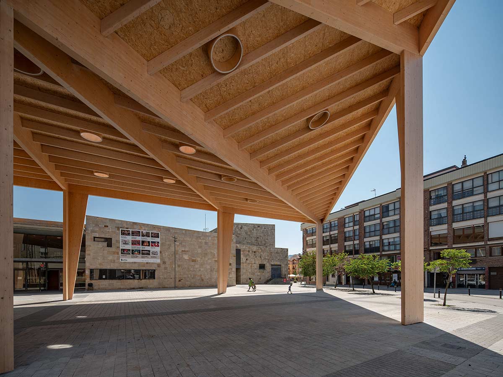
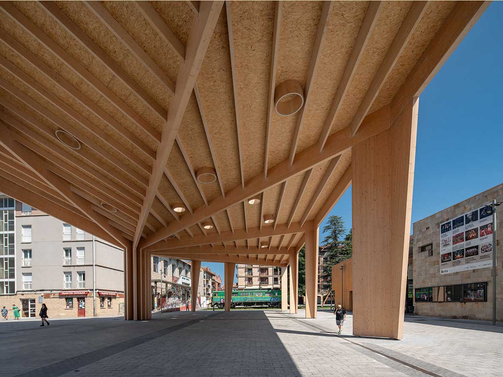
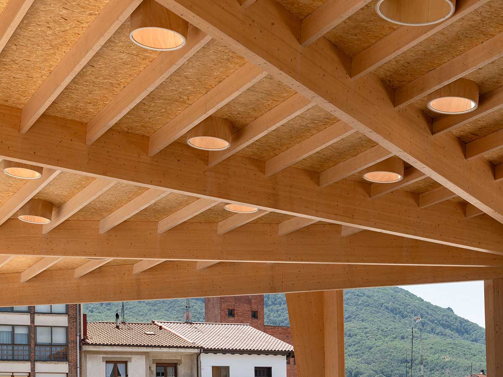
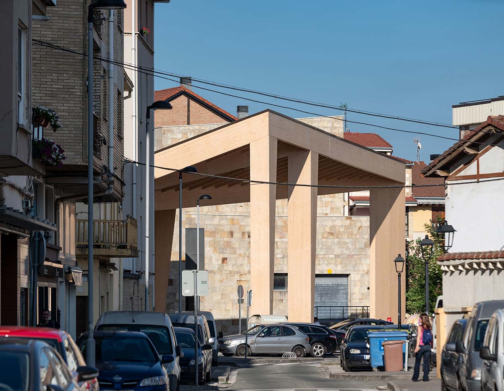
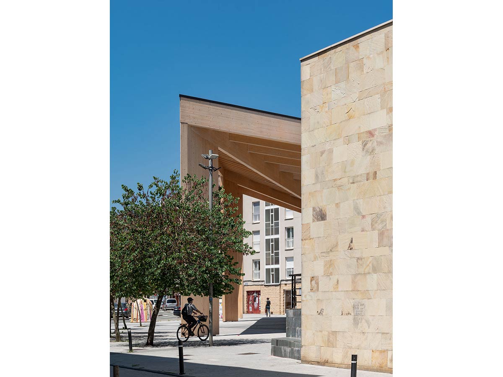
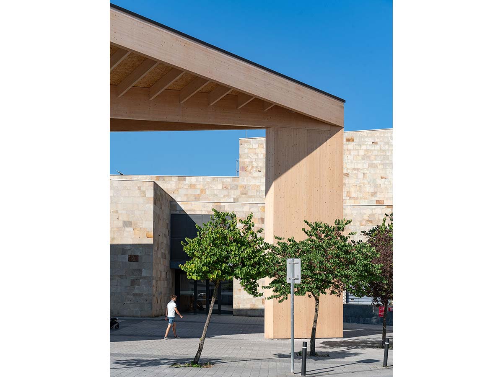
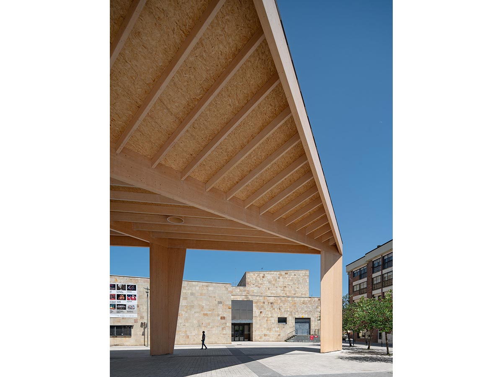
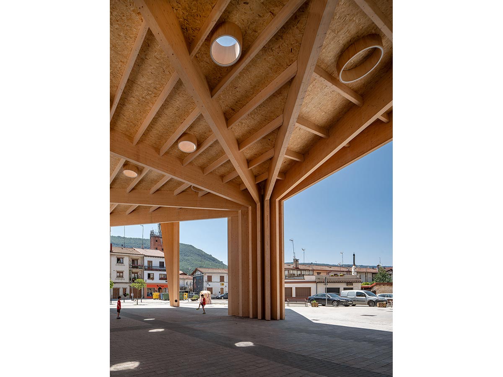
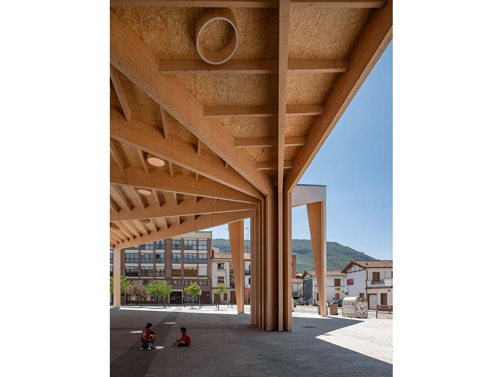
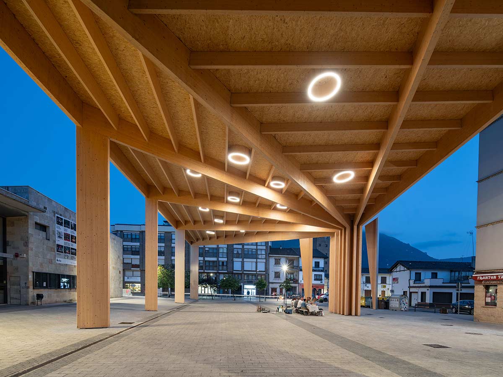
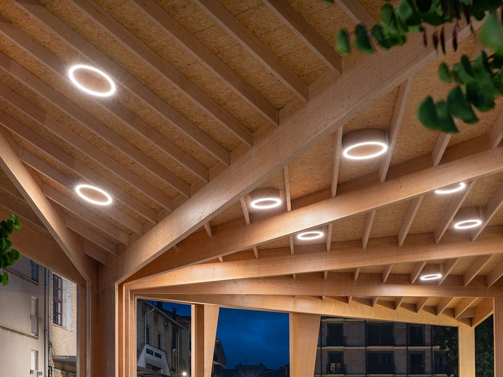
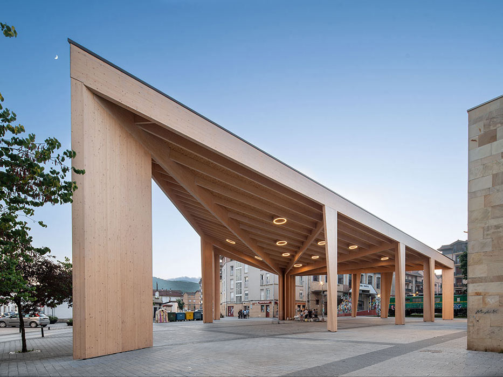
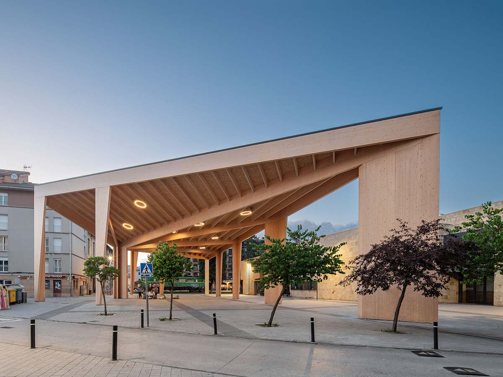
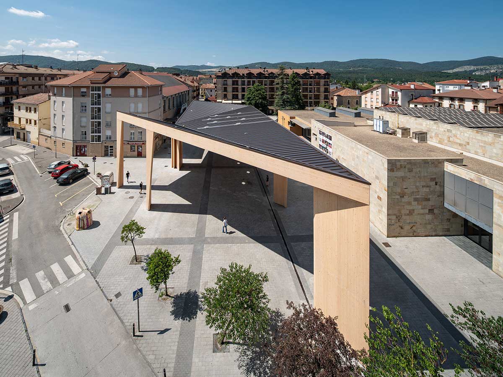
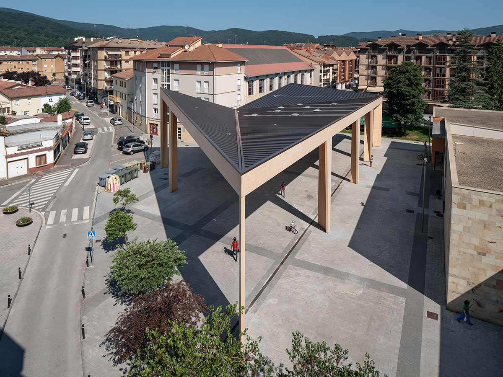
HIRIKO ZUHAITZA
COVERED SPACE IN THE DOWNTOWN AREA
Alsasua. 2022|2023
first prize project competition
selected work for the “Premios Arquitectura 2024 CSCAE”.
‘Hiriko zuhaitza’ covers the urban space between the Iortia Cultural Centre and the Fronton in the central area of Alsasua. It is a recognisable and identifiable space within the city, sheltered, permeable and flexible,
and is proposed from an urban point of view and responds to the need to offer new areas of social interaction.
The structure is configured as a tree that aims to “tie in” the self-absorbed elements of the environment. Pillars and beams are placed radially to suggest visual perspectives, unexpected pedestrian flows and a more fluid use of the new covered urban space.
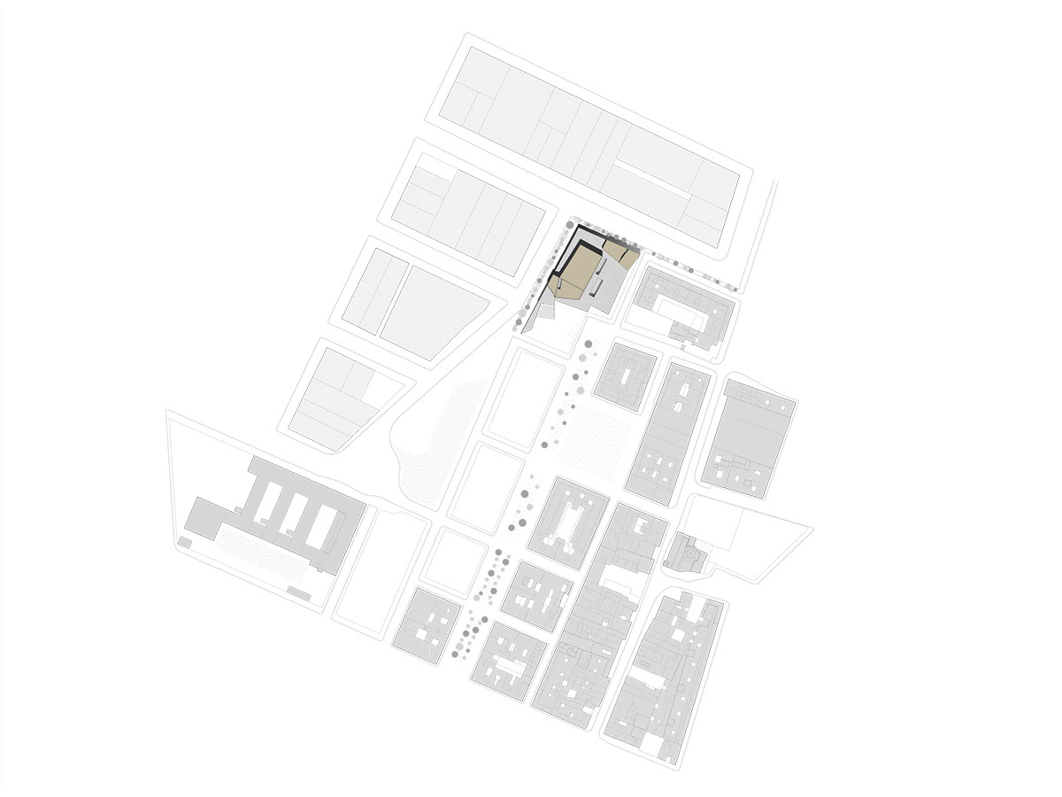
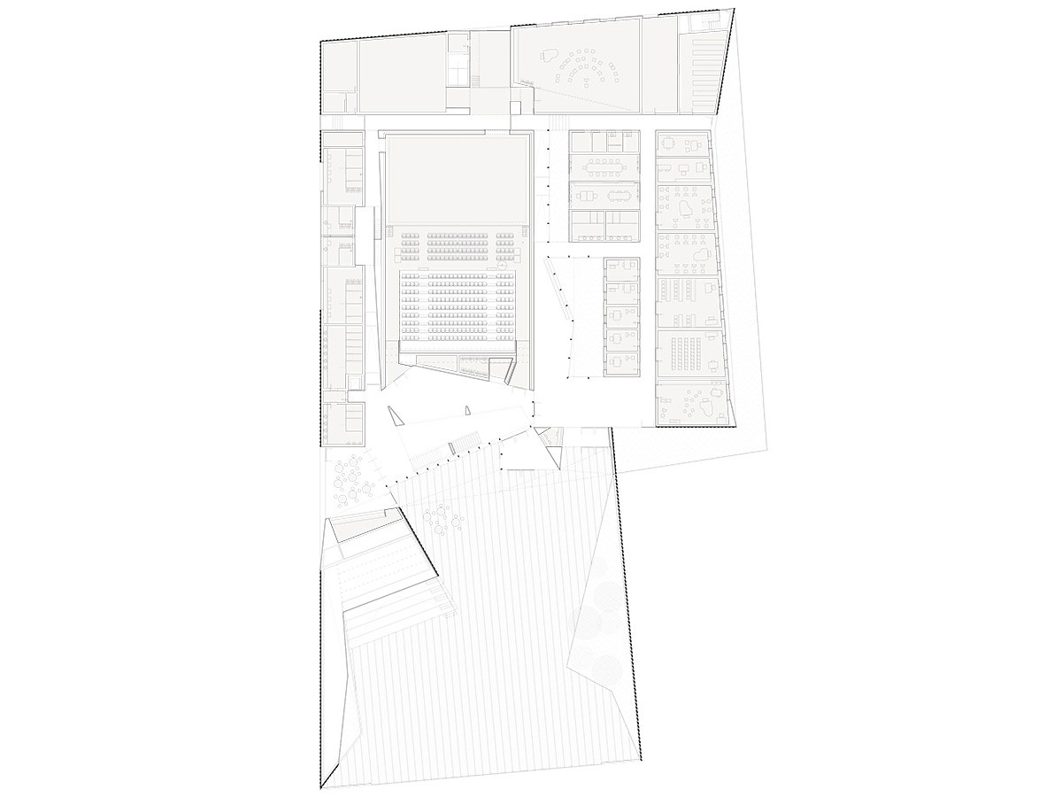
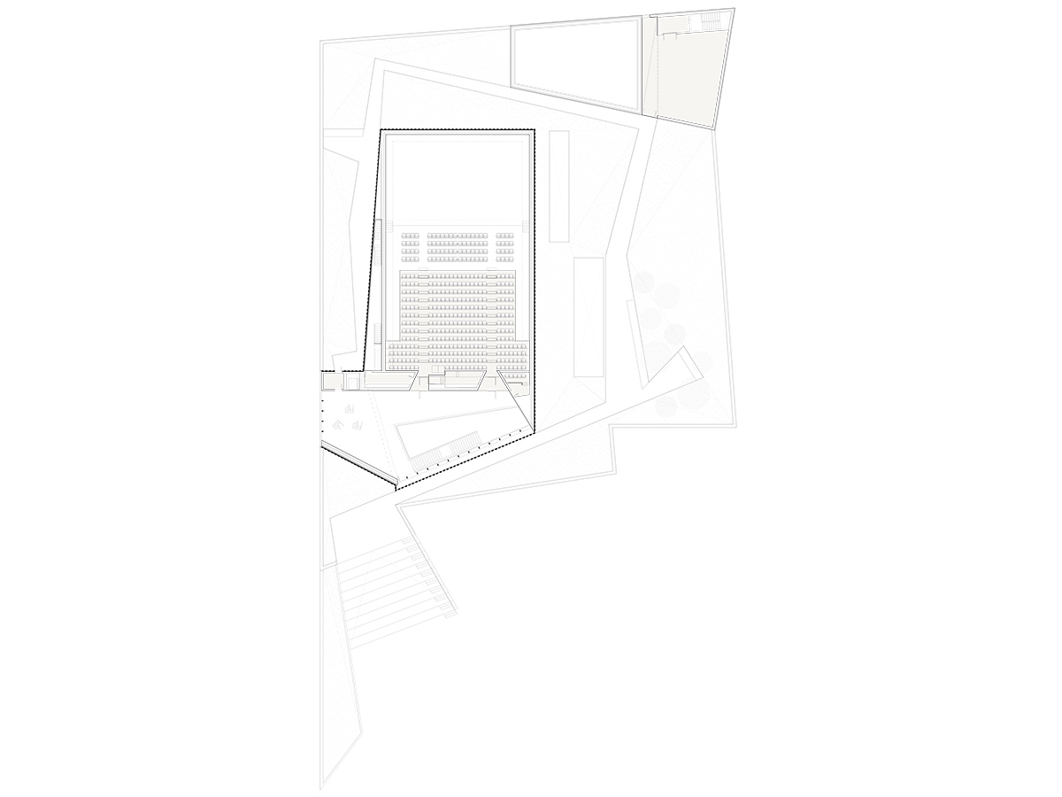
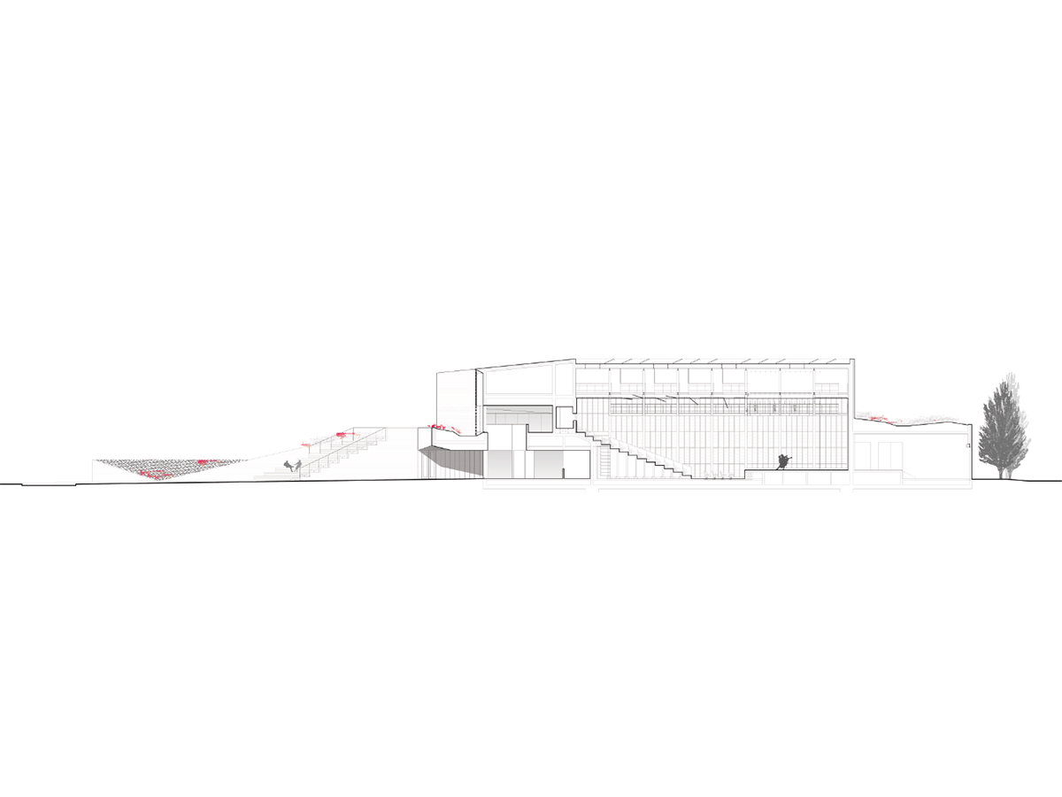
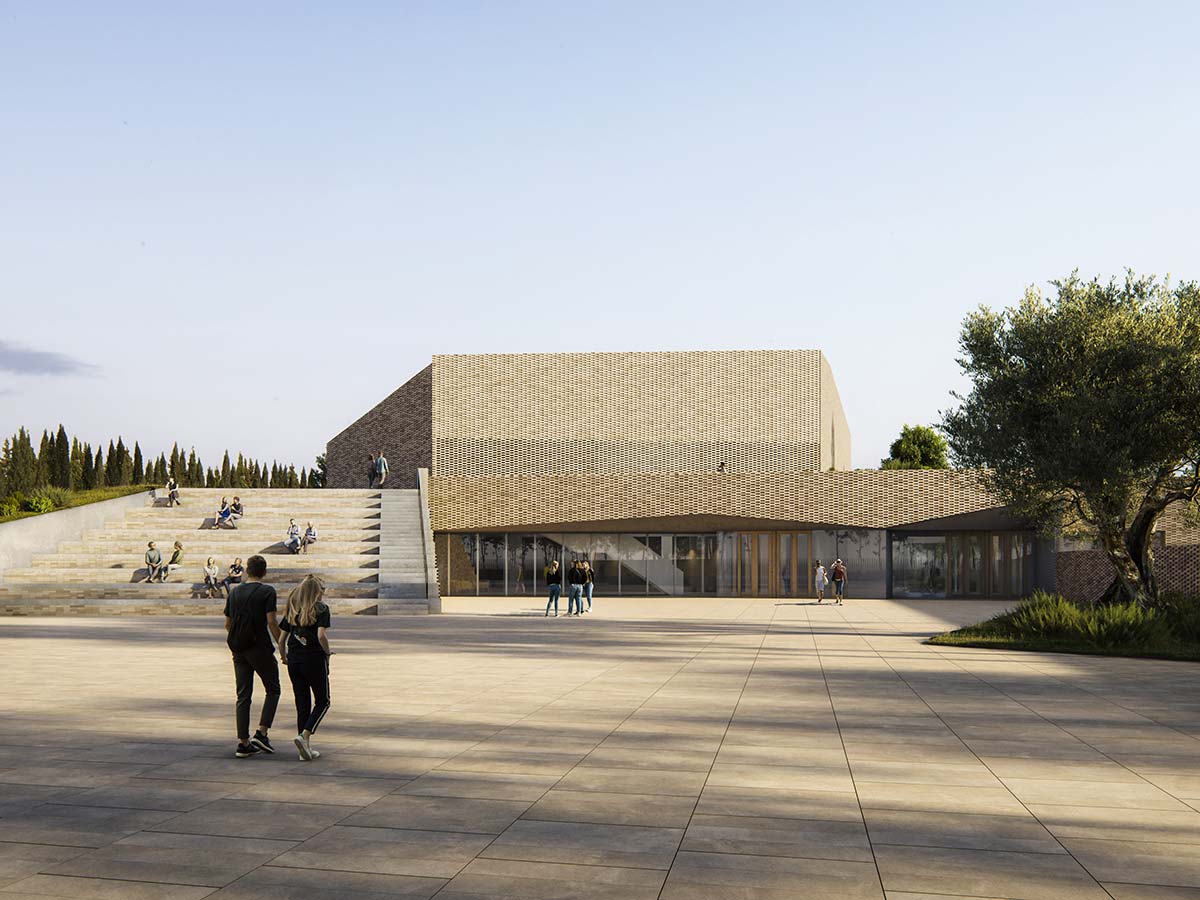
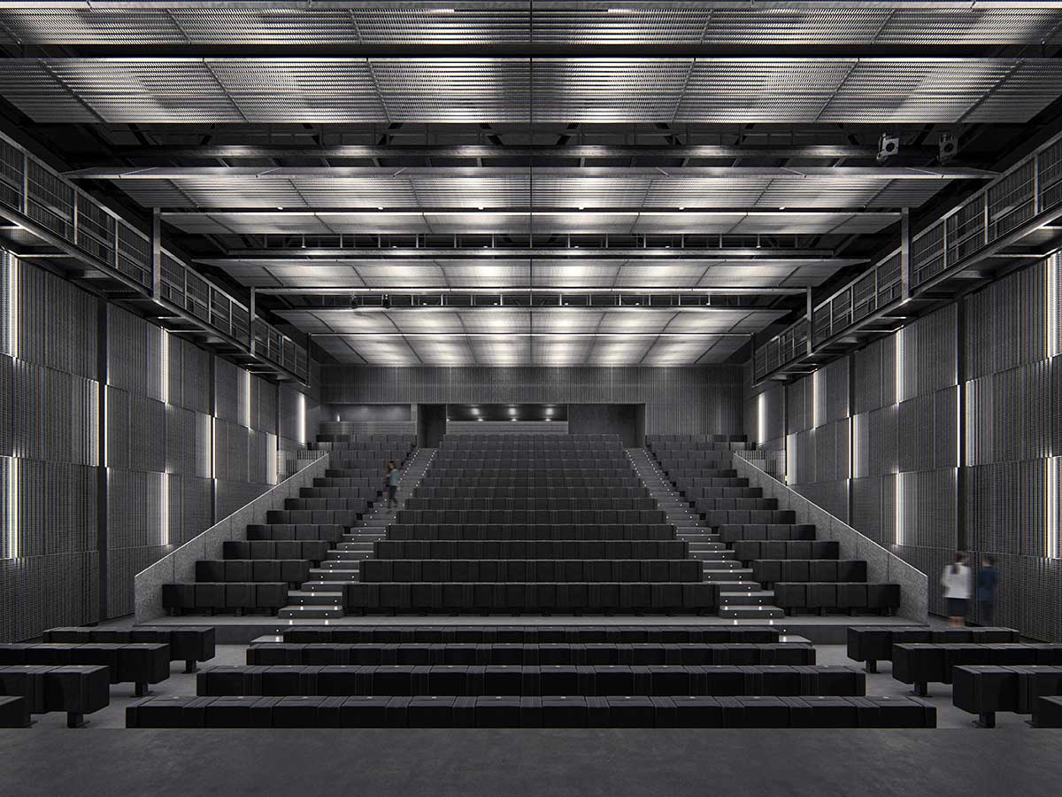
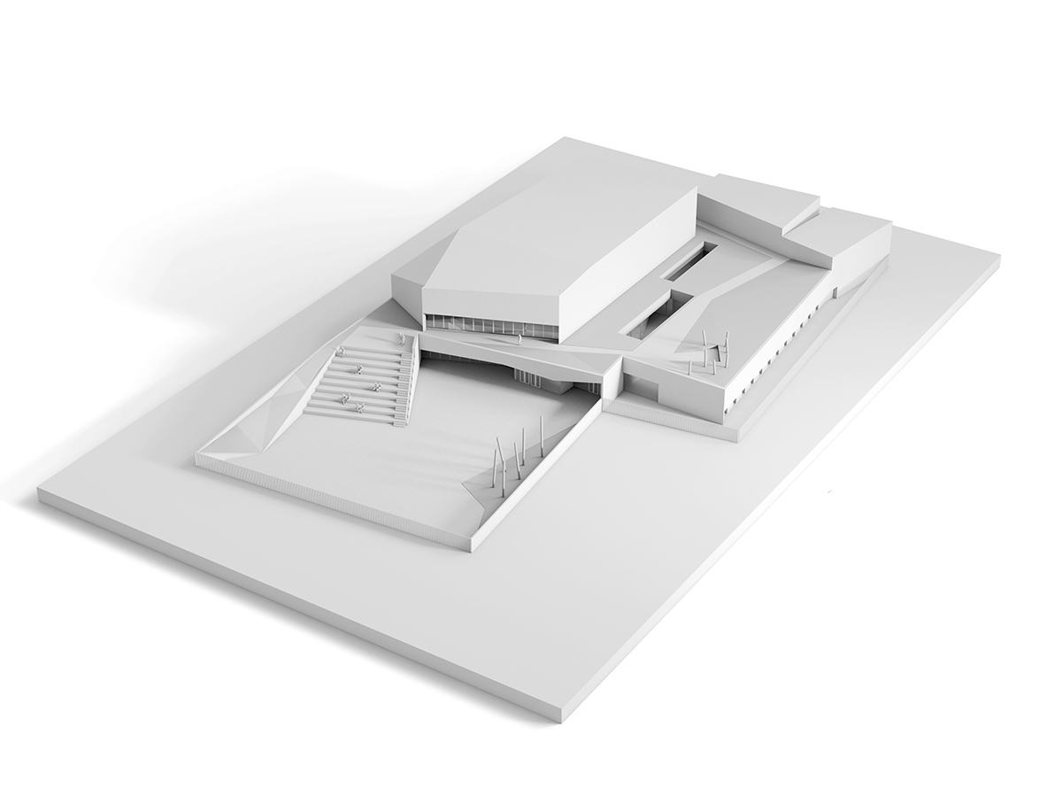
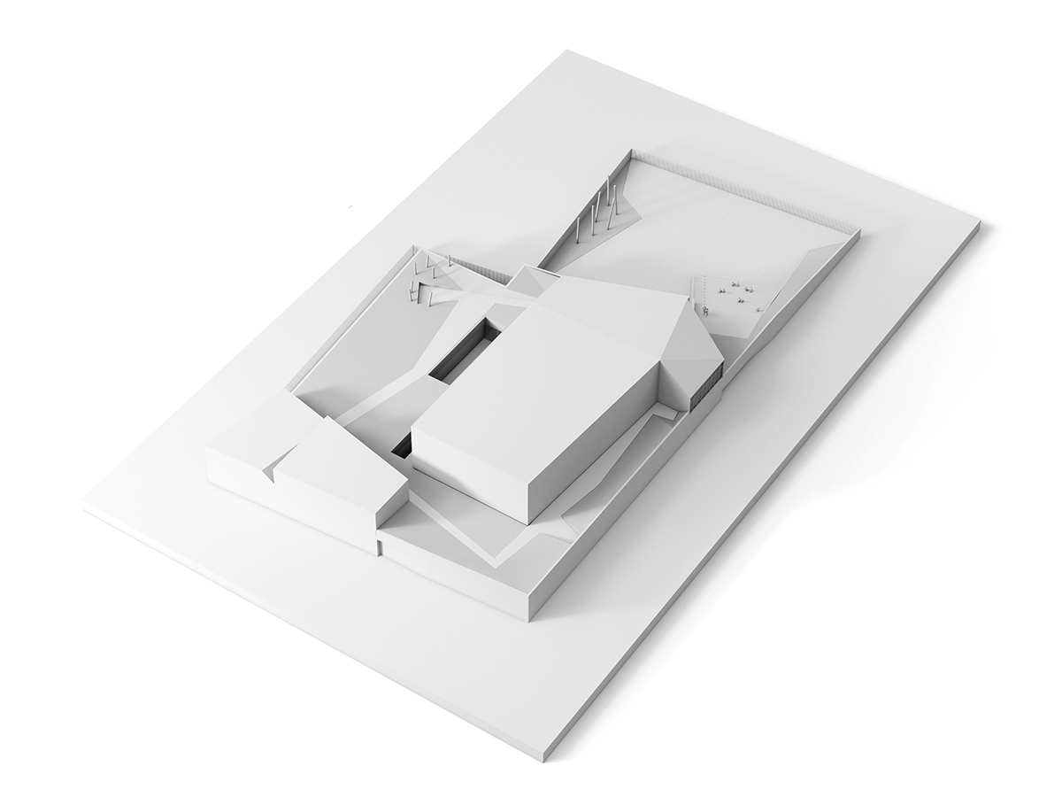
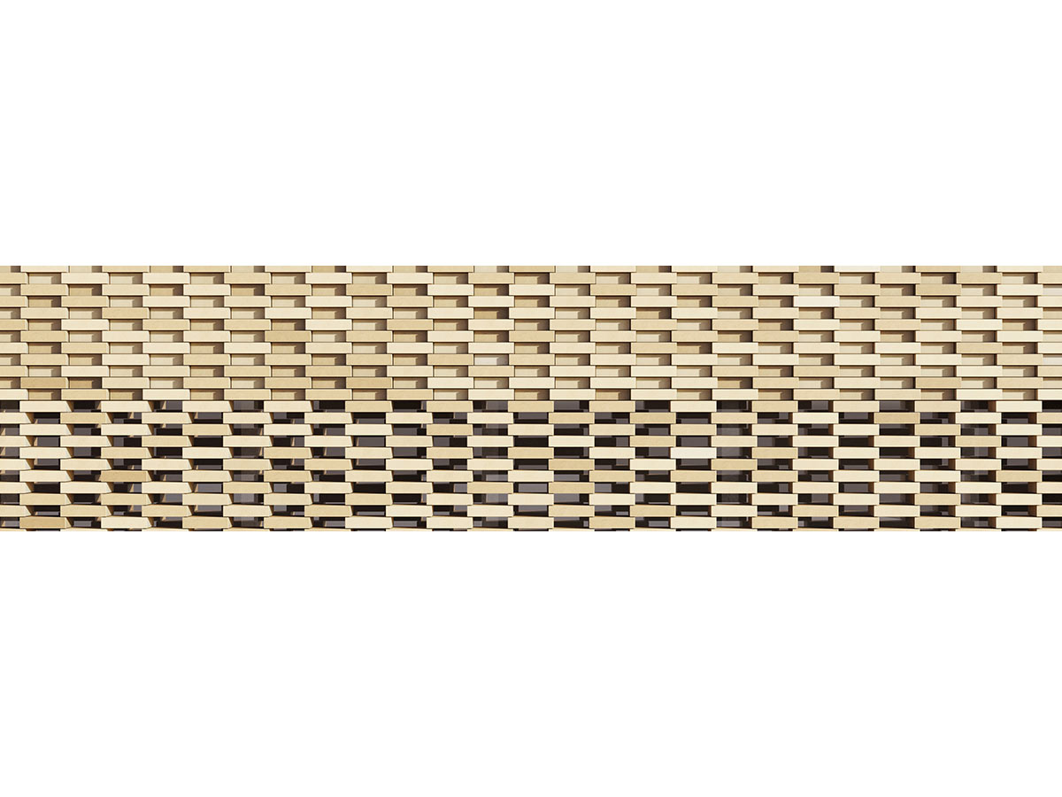
LORENZO & CATALINA
AUDITORIUM AND MUSIC SCHOOL
La Pobla de Farnals. 2023
secondary award project competition
The new Auditorium and Music School is configured as a piece of enclave between the residential areas of La Pobla de Farnals and the Rafelbunyol industrial estate. The project bets on a compact building with sculpted volumes of exposed brick that opens towards the square to the southwest, the pedestrian promenade and future commercial axis.
The project has a unitary character, although each of its two parts can function independently of the other. The proposal aims at a contemporary auditorium capable of responding to the local demand for different types of cultural events. In this sense, the design of the hall and its stalls is based on the criteria of flexibility and versatility,
and the square, together with the landscaped roof of the Auditorium and the School of Music, constitutes a new urban and cultural space with no solution of continuity.
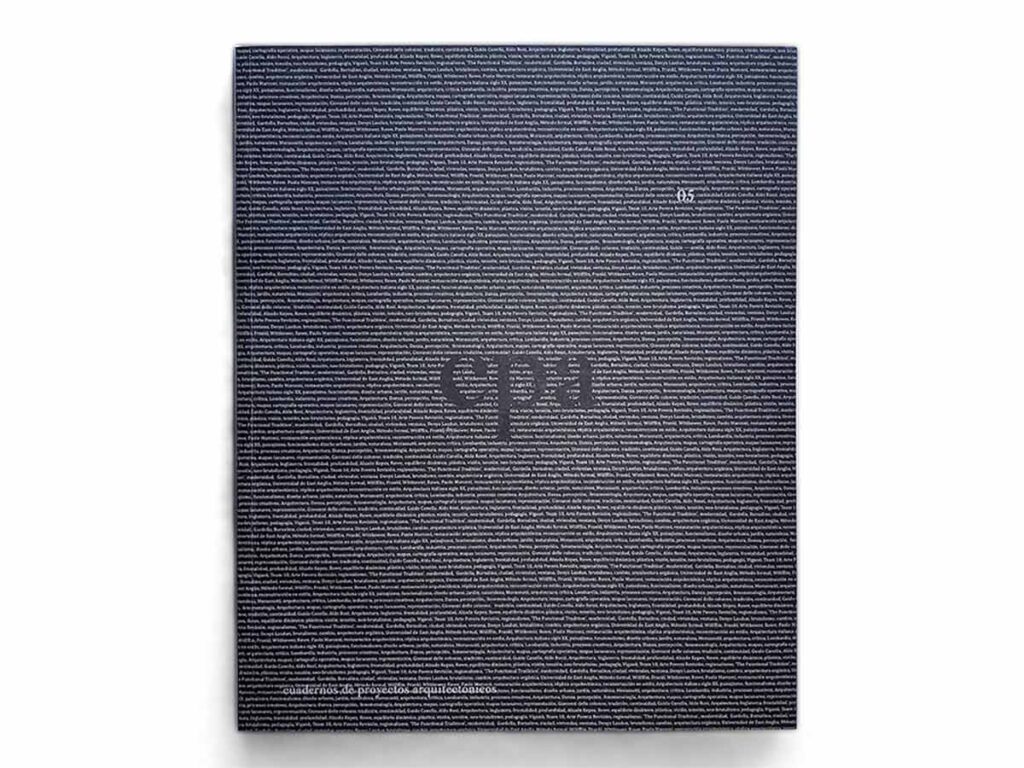
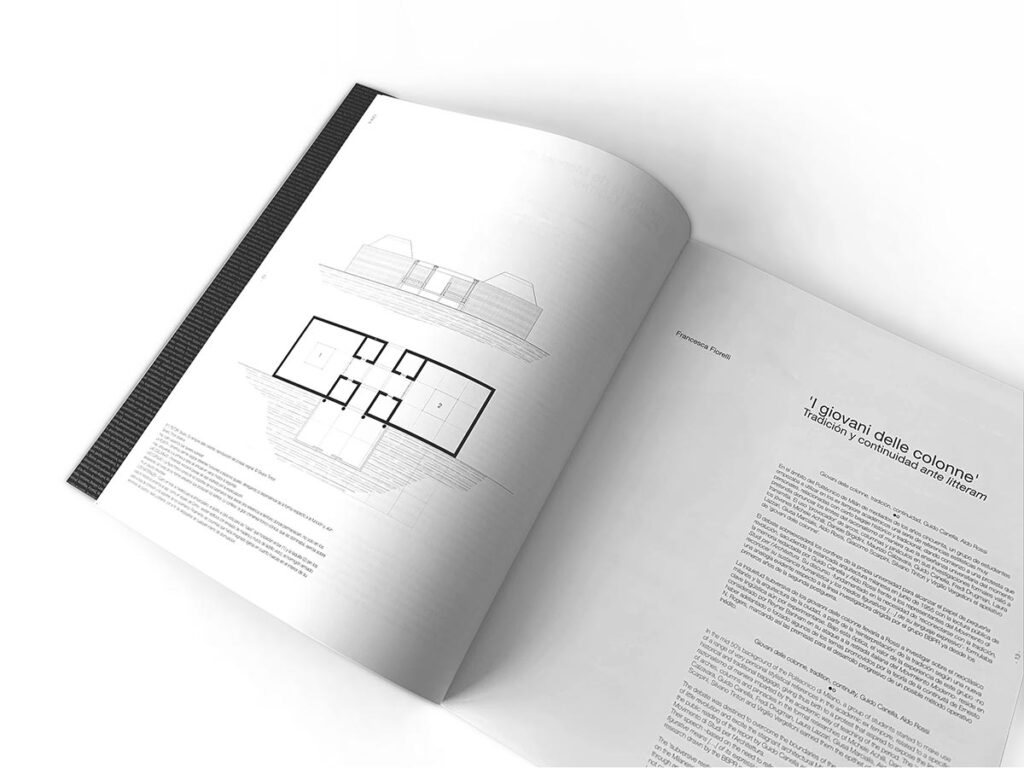
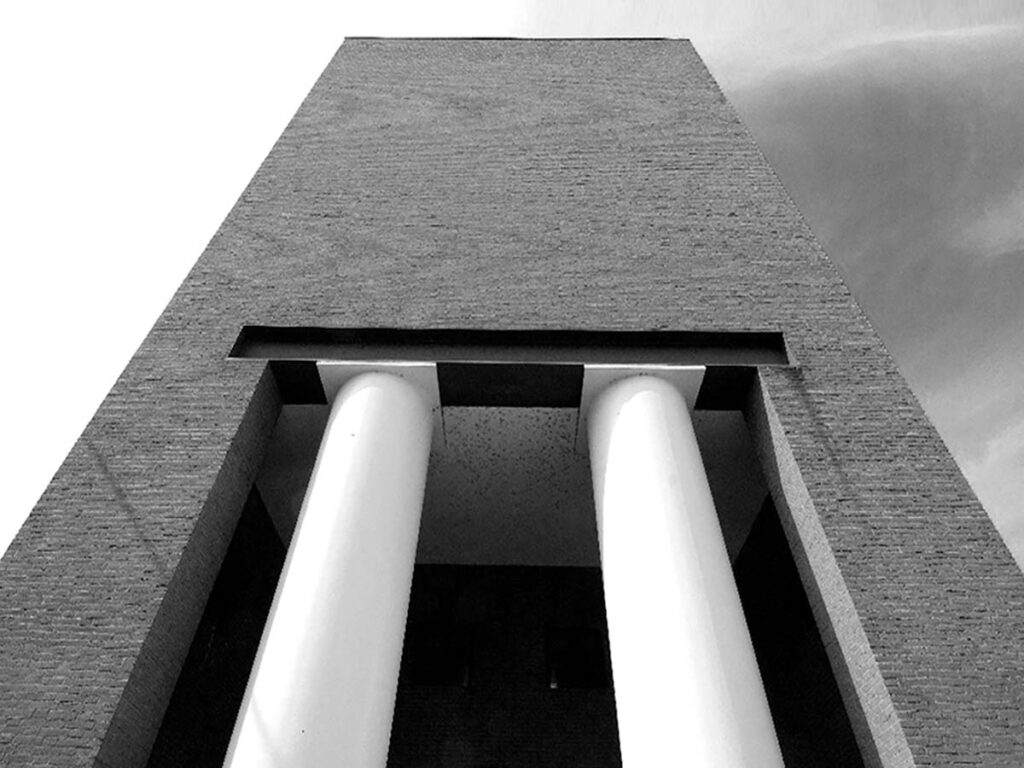
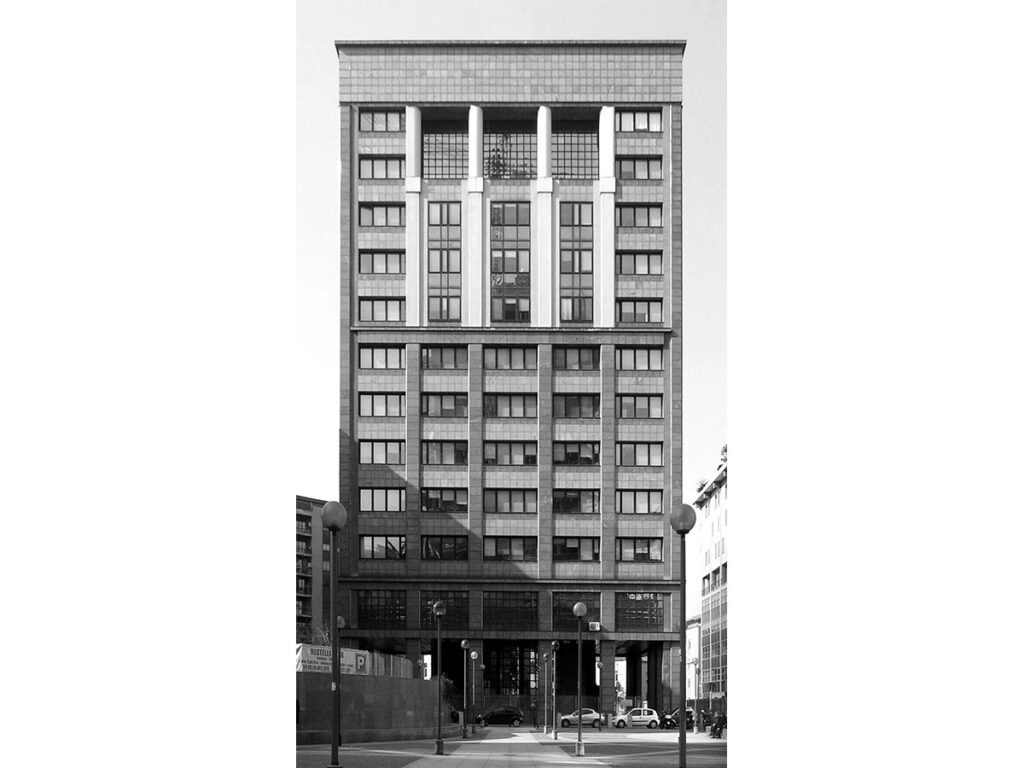
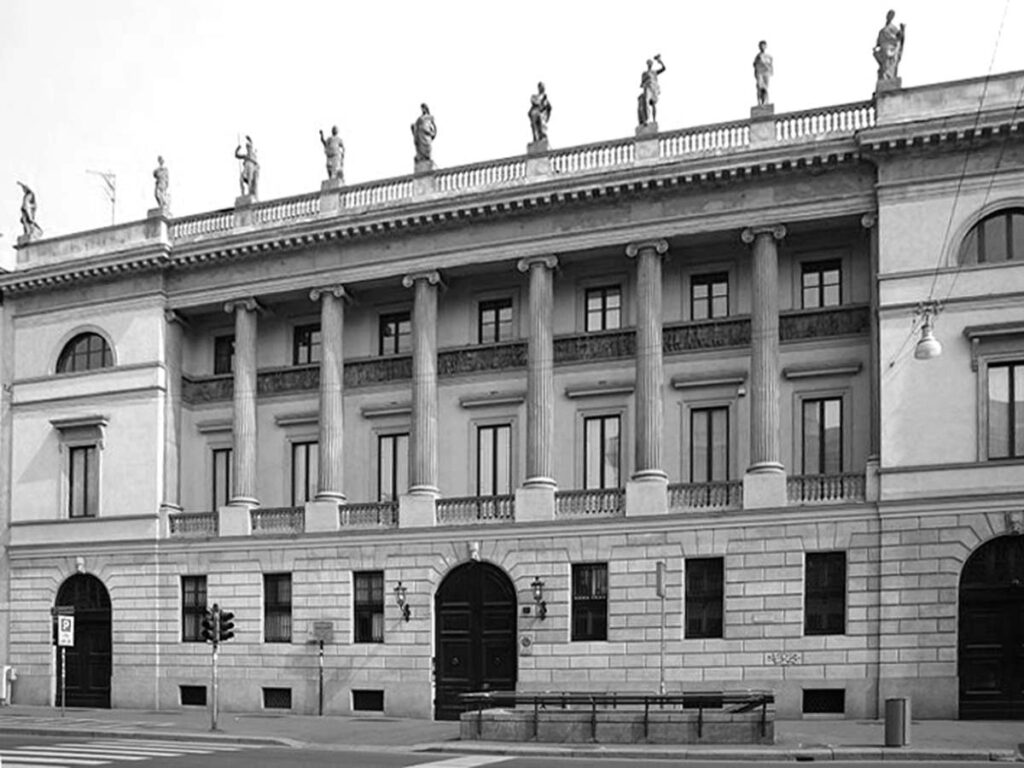
I GIOVANI DELLE COLONNE
TRADITION AND CONTINUITY ANTE LITTERAM
Cuadernos de Proyectos Arquitectónicos n.5
ETSA Universidad Politécnica de Madrid. 2015 2015
In the mid 50’s background of the Politecnico di Milano, a group of students started to make use of a range of very personal stylistical references in the academic ex tempore, related to a specific historical and traditional baggage, giving thus birth to a protest that aspired to expose the limitations of razionalismo di maniera imparted by the academic way of teaching of the period. The “provocative” use of arches, columns and pinnacles in the formal researches of Michele Achilli, Daniele Brigidini, Maurizio Calzavara, Guido Canella, Fredi Drugman, Laura Lazzari, Giusa Marcialis, Aldo Rossi, Giacomo Scarpini, Silvano Tintori and Virgilio Vergelloni earned them the epithet of “giovani delle colonne”.
The debate was destined to overcome the boundaries of the university in order to reach the condition of “little revolution” and excite the stagnant architectural Milanese debate in June 1955, through the public reading of the report by Guido Canella and Aldo Rossi in front of the exponents of the Movimento di Studi per l’Architettura.
The ‘subversive restlessness’ of the “youngsters of the columns” seems to have driven Rossi to do research on the Milanese neo-classic and on Milan’s architecture, starting from the ‘reinterpretation’ of tradition through an unexperimented linguistic key. In this view, the value of this group’s experience is known for having disclosed some of the themes Rogers discussed in his theory of continuità, preparing the ground for the development of an innovative operational method.
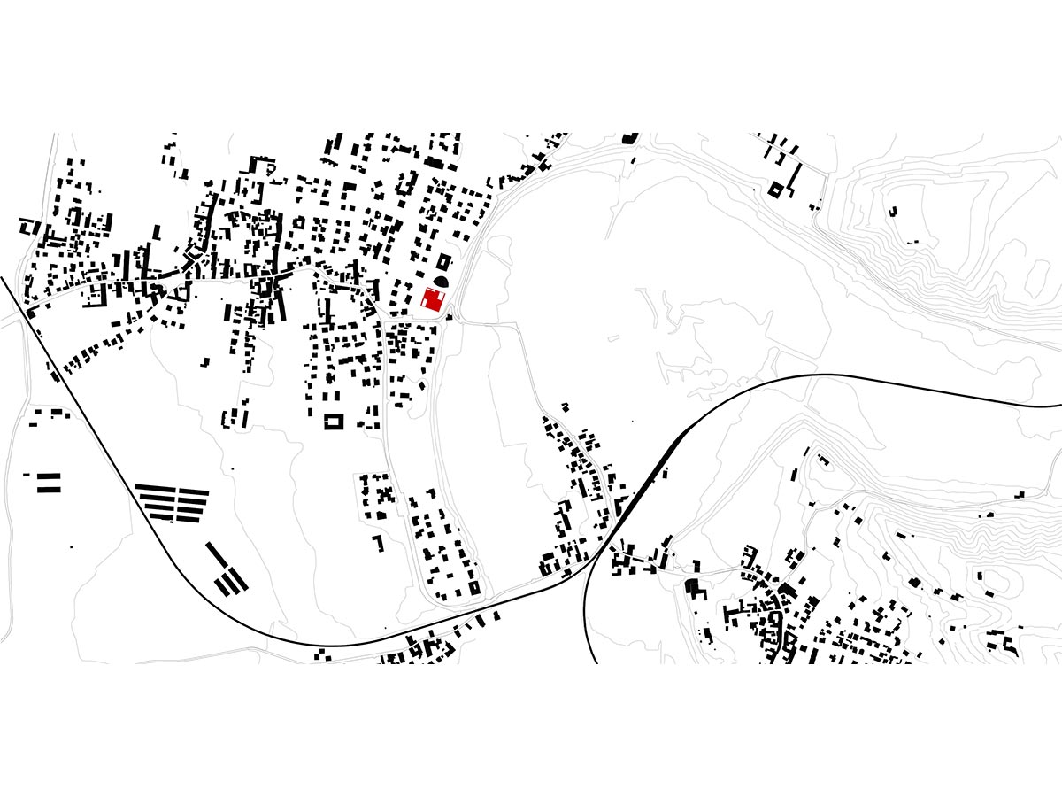
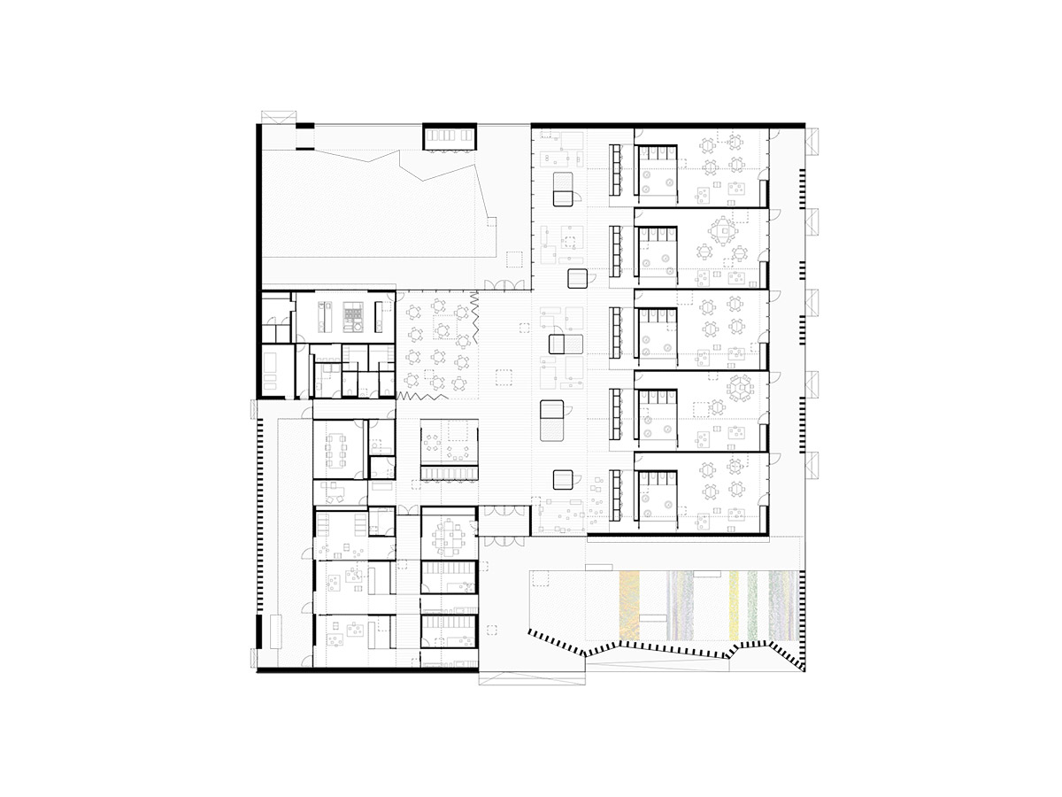
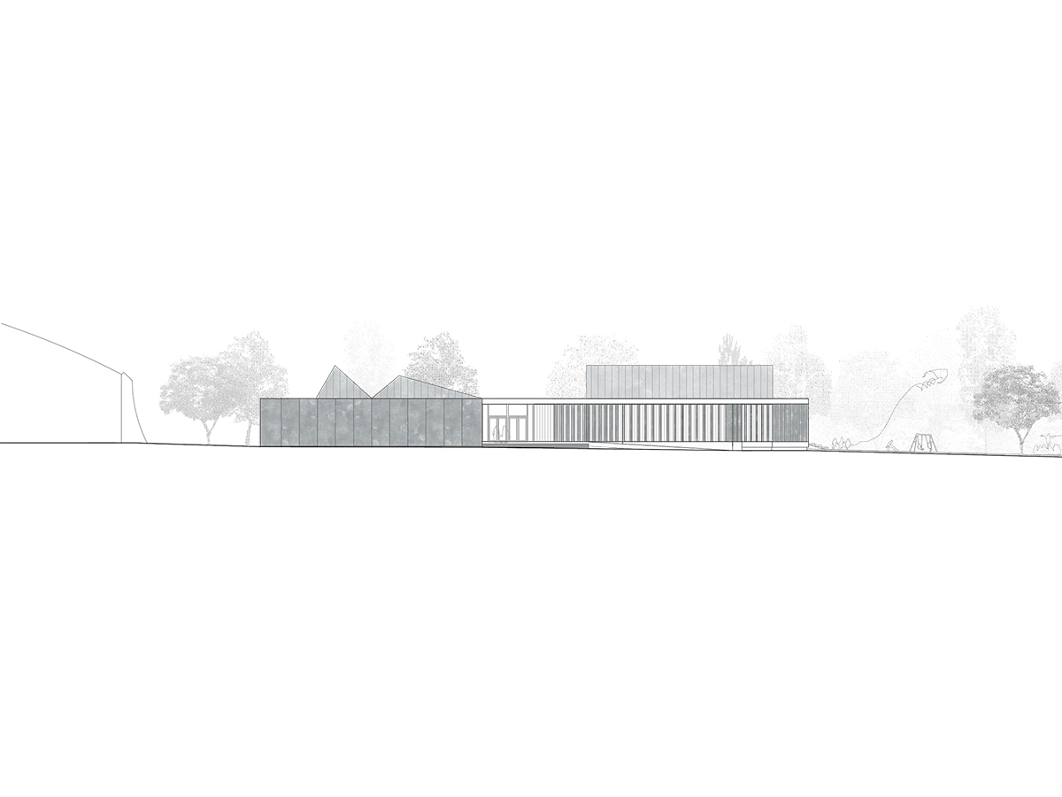
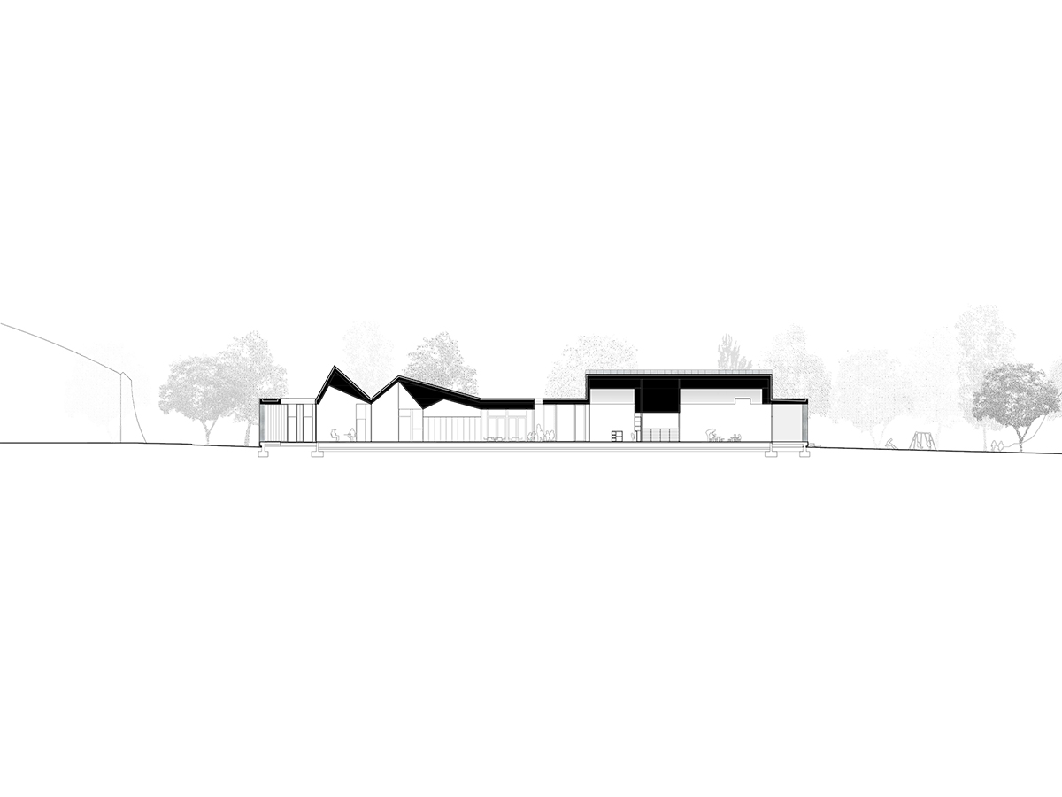
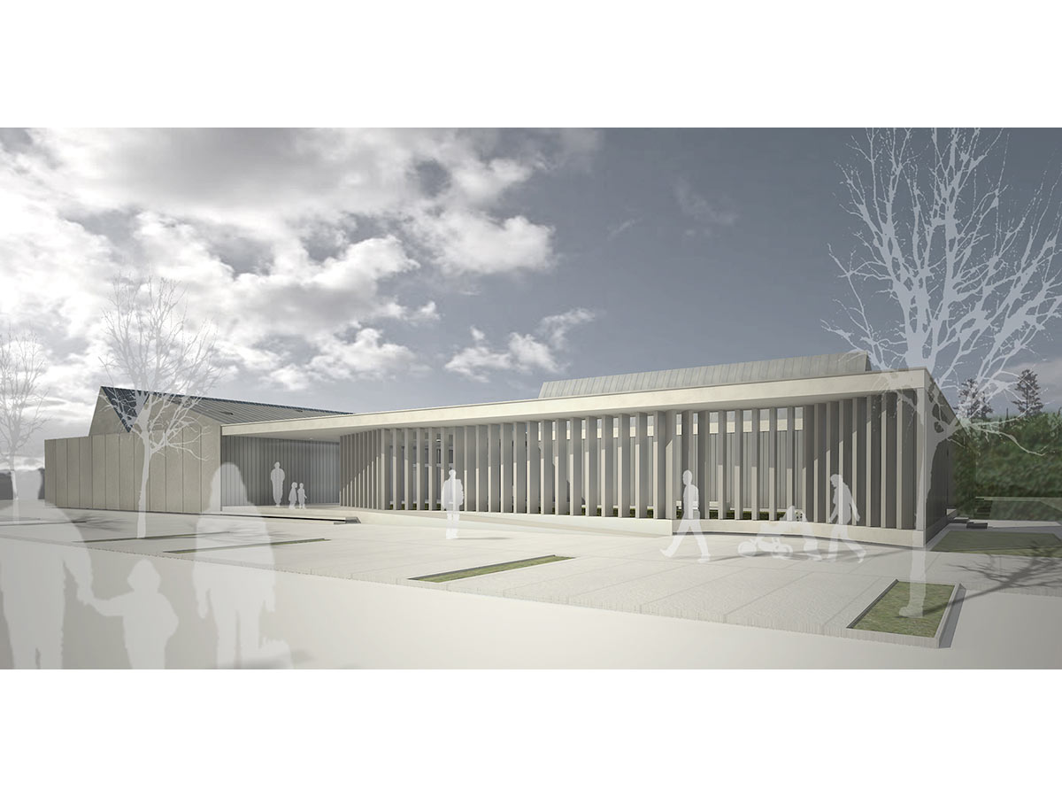
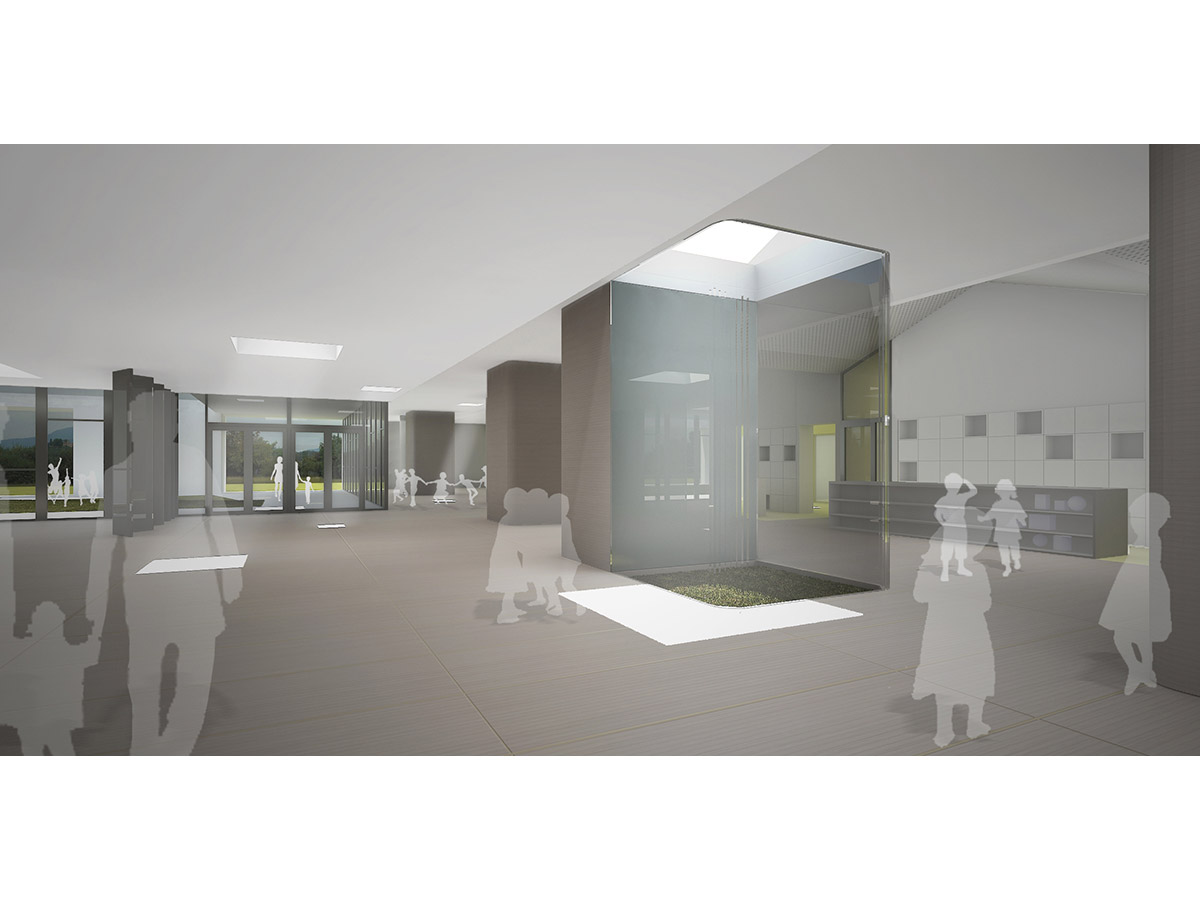
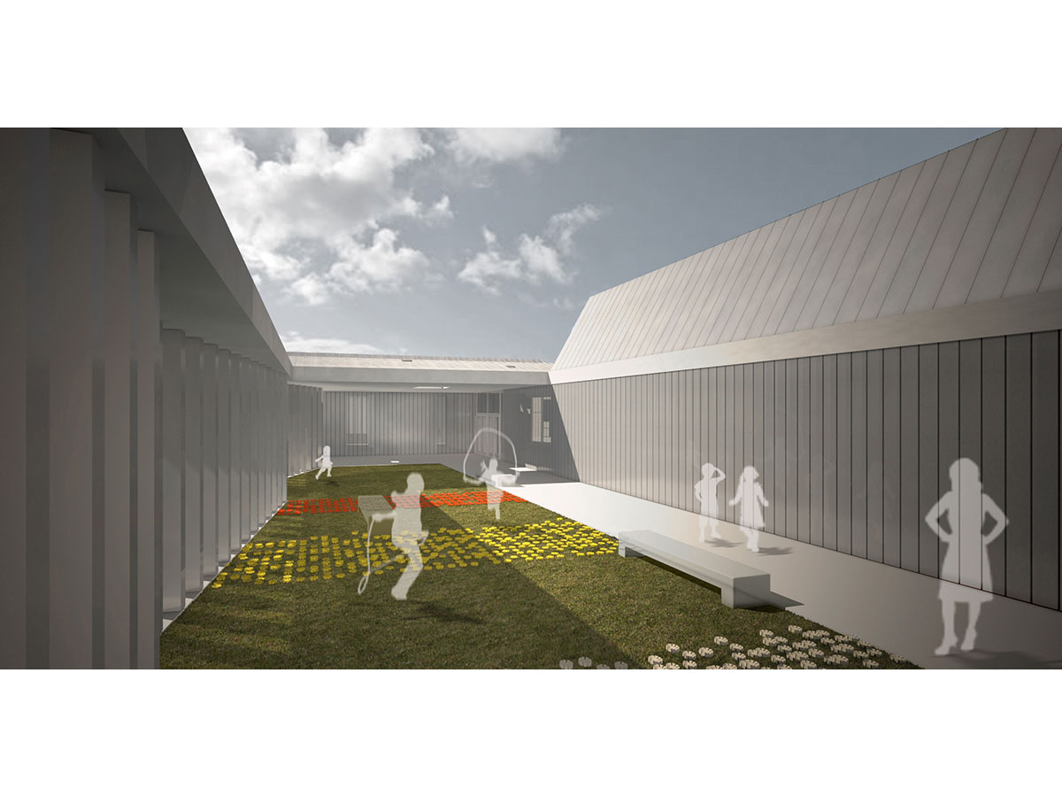
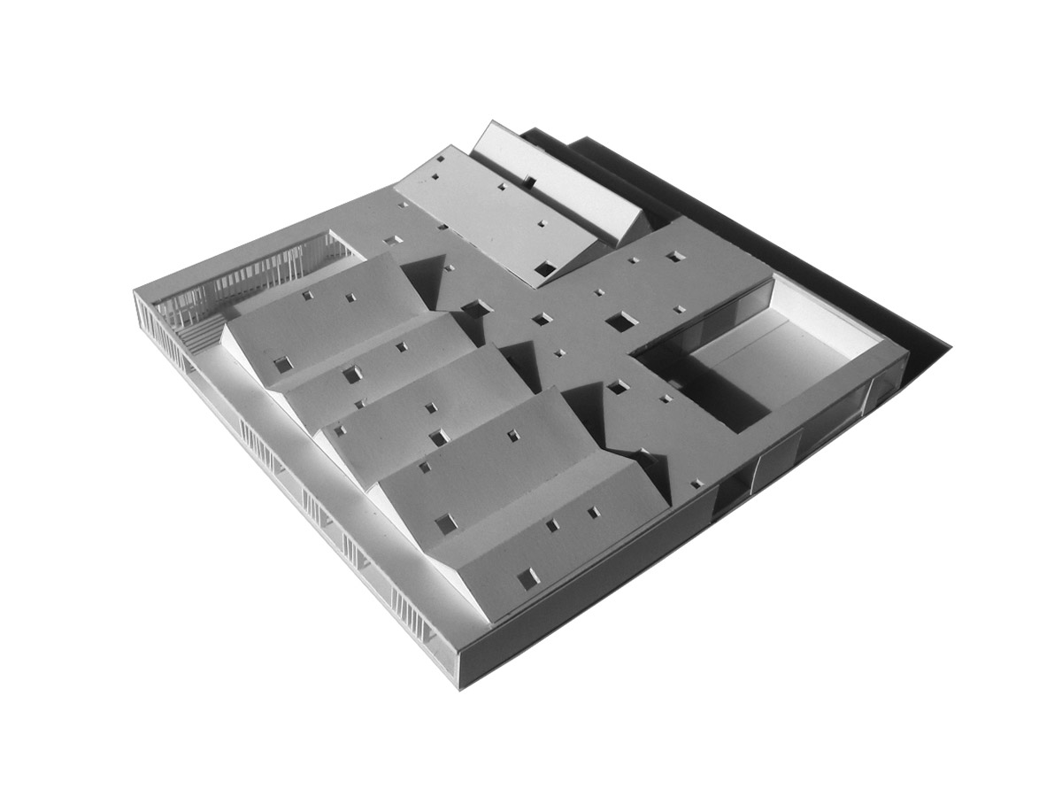
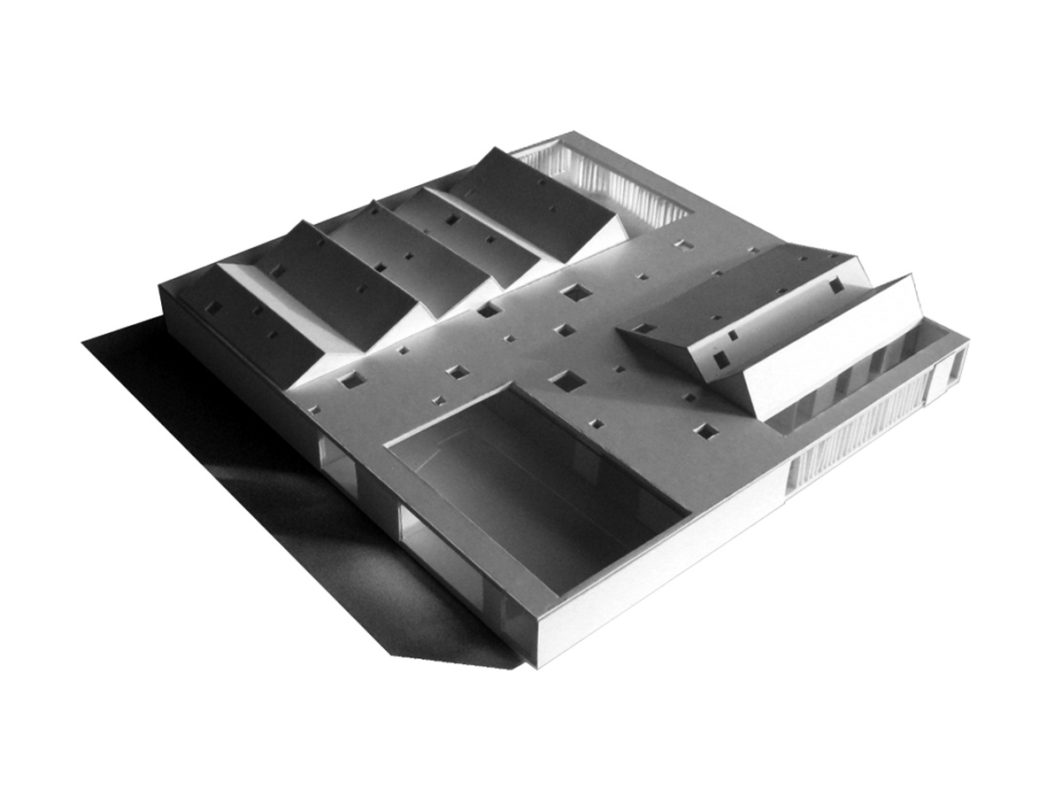
SCUOLA MATERNA E NIDO
Cazzago San Martino. 2010
The project arises from the interpretation of the iconic image of the house drawn by the hand of a child who seeks the existing alignments in the immediate urban environment by means of the straight line of a horizontal cornice.
The square floor plan is configured by two independent “envelopes”, that delimit the site creating different levels of privacy and use, depending on whether the rooms are for the nursery school or the kindergarten.
The building, which surrounds green spaces within its perimeters, seeks harmony between indoors and outdoors, in a sequence of areas that alternate grass and flowering gardens, esplanades and slight topographies, shaded areas and sunny play mats.
The interior is characterised by a sequence of ordered spaces defined by the topography of the pitches of the roof of the classrooms, which takes up the nearby scale and the urban image of the existing roofs in the vicinity.
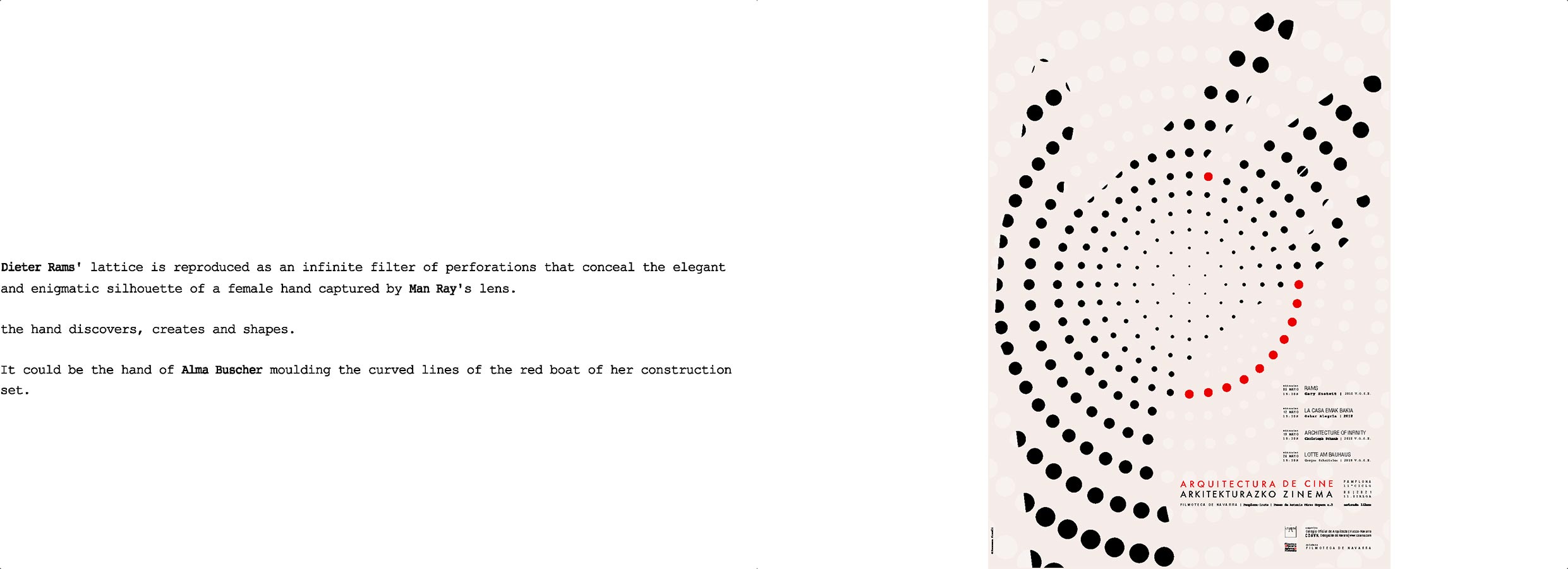

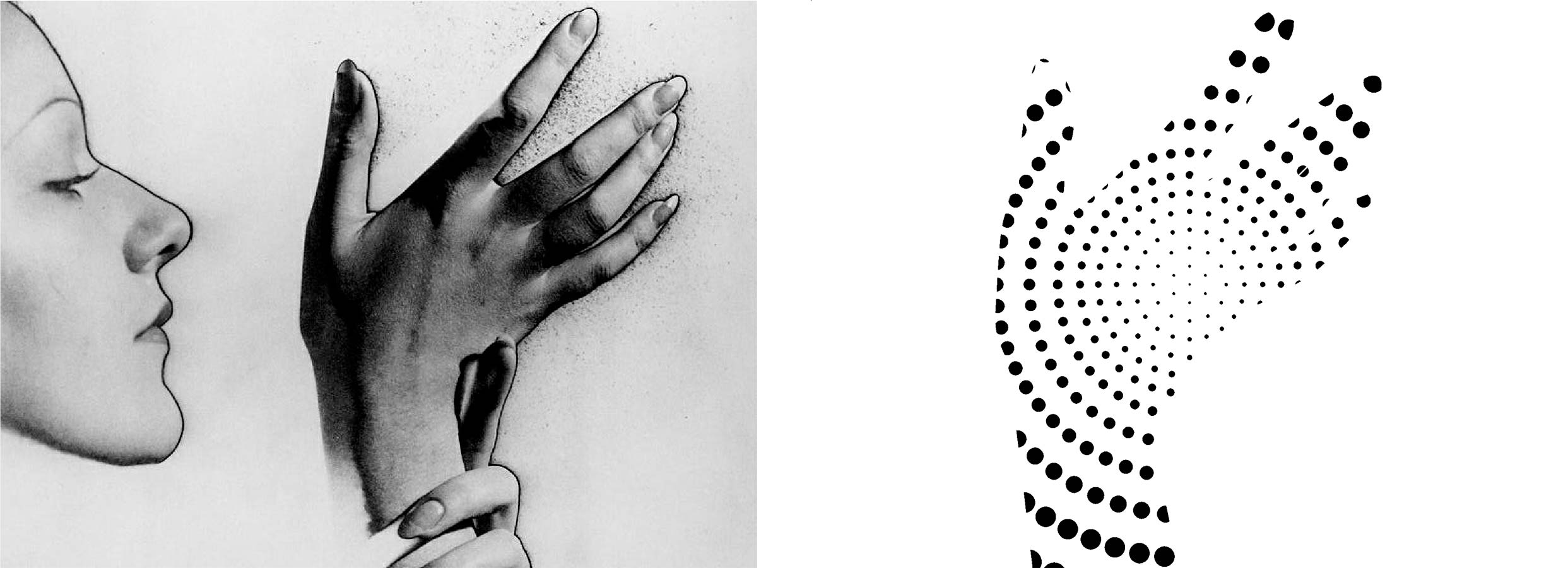
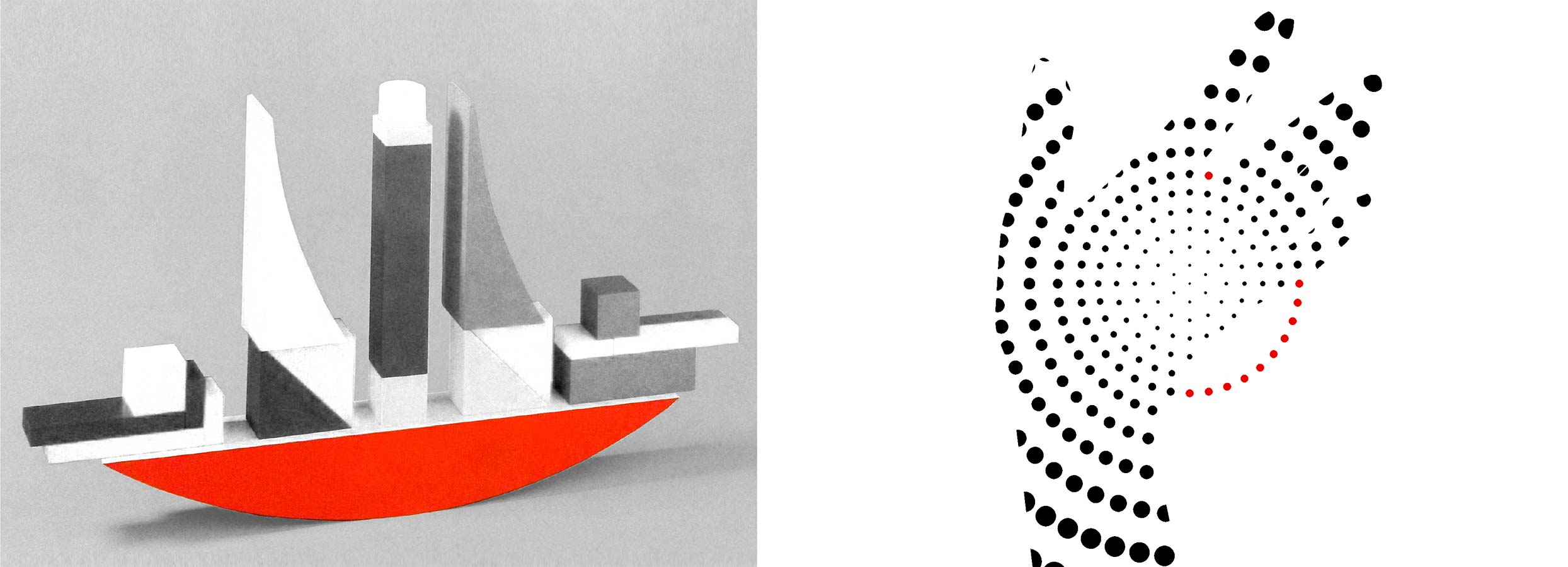
C N M T G R F
XI CICLO ARQUITECTURA DE CINE
Pamplona. 2021
first prize in graphic design competition.

